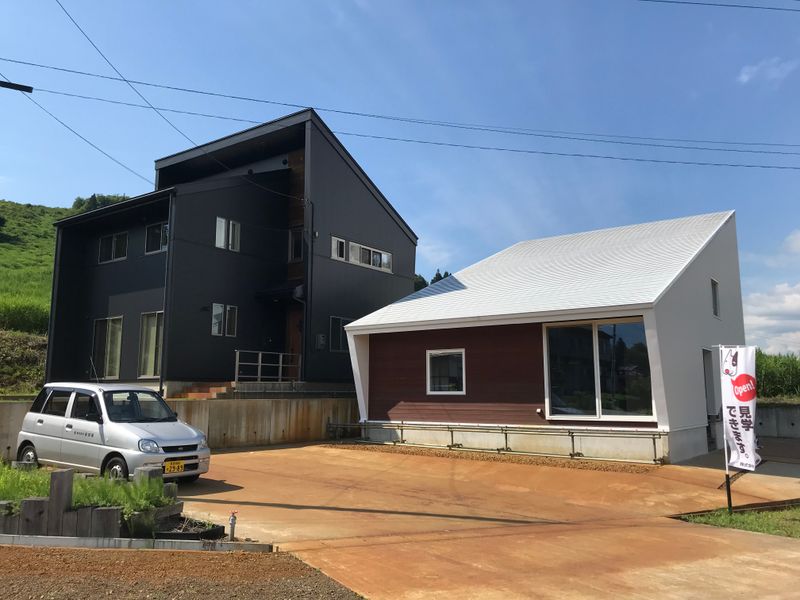Jul 22, 2018
Yukiguni’s Unique Houses
I wrote a blog post earlier about the individuality of Japanese homes, but I wanted to share a few cool things about homes here in Yukiguni (snow country). Although homes like mine built a few decades ago aren’t particularly unique, the newer houses have really focused on employing designs best suited for the climate and conditions inherent to the region.
Here’s a pic of some model homes that are representative of what I’m talking about:

Right off the bat, you’ll notice the steep, slanted roofs. With the amount of snow we get here, it’s dangerous to let it build up on the roof. Older homes simply added ladders so folks could climb to the roof and shovel it off, though that’s not exactly the safest or easiest option. The next step was for homeowners to install sprinkler systems that use flowing water to keep snow from accumulating. Then came the newer homes with these designs. They sometimes have sprinklers, too, but if not, the snow just slides off once enough builds up. While it leaves a big pile next to the house, it’s designed to go into designated areas based on the slope of the roof.
Another feature is the unique choice for siding. The siding choices are very practical, opting for vertical patterns to minimize snow/ice accumulation and usually using aluminum or similar material because of the weather extremes common to the area. Since aluminum is not the most aesthetically pleasing material, it usually comes in dark colors to mute the metallic look with wood accents throughout. Personally, I like the mix of modern and rustic.
Finally (and not represented in the model homes pictured above), is the use of an unfinished ground level. A lot of homes around here have a ground level made simply with unfinished concrete. These ground levels are used for storage or garages, and then the “real” house begins 6-10 feet up. This is a function of how high the snow builds up, which means the snow just hangs out against concrete instead of against doors, windows, and siding.
All-in-all, I appreciate architects designing homes that are best-suited for the local climate—now if they could just incorporate better insulation and central air/heat!
Does your are have any architecture specific to the area’s climate/surroundings? Let me know in the comments section below!
Hitting the books once again as a Ph.D. student in Niigata Prefecture. Although I've lived in Japan many years, life as a student in this country is a first.
Blessed Dad. Lucky Husband. Happy Gaijin (most of the time).



2 Comments
edthethe
on Jul 22
louisiana has houses with the unfinished ground floor too. They are often used for BBQing and cooking outside not storage. They are built that way so that if it floods, nothing important gets messed up.
genkidesuka
on Jul 22
@edthethe smart move for folks in Louisiana. When I lived in Hawaii, I thought the Tahitian-style architecture built with lots of open windows for air flow was smart, since it took advantage of the trade winds to keep homes cool (and it never got cold enough in the winter to worry about heating!)