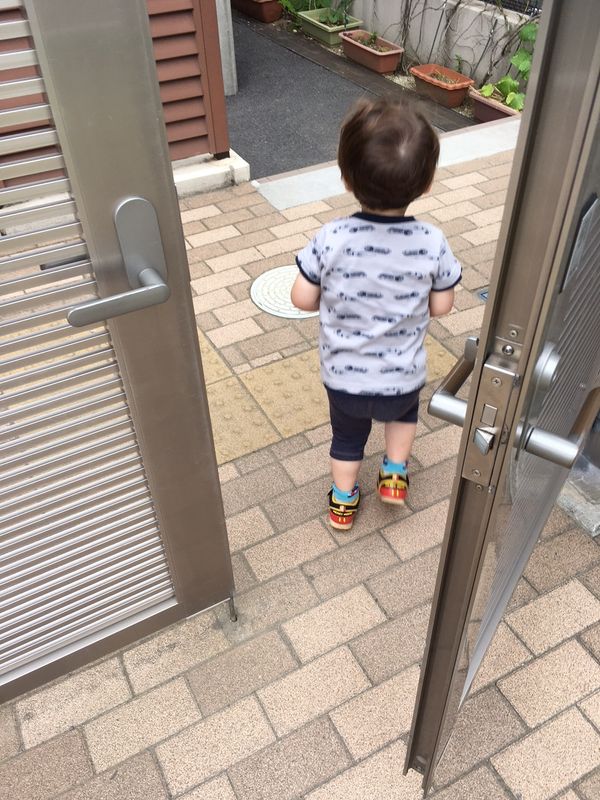Jun 3, 2018
Introducing a Japanese Hoikuen
If you live and work in Japan and have young children with you, there is a definite possibility that you will need to utilize the services of the sometimes complicated Japanese childcare, or hoikuen, system. While I stress that this is all my own experience and getting into the system can pose all manner of challenges, the quality of care is often very high. My son attends a privately-owned but government-managed childcare centre and my baby daughter will soon be joining him. Being a bit further from our house than ideal, it wasn’t our first preference, or even our tenth, but it’s worked out really well for us and I continue to be pleasantly surprised by the level of care provided.
In this post, I’m going to attempt to describe the building’s location, layout and facilities. A lot of urban life in Japan can be somewhat cramped, with lots of things crowded into very small spaces. Childcare facilities, however, are a strong and sometimes surprising contrast to this, making and providing as much space as they can to allow the children to play and grow.

The Location
Our childcare centre is located very near one of the local train stations, making it easy for me to travel on to my various workplaces after dropping my children off. My husband’s workplace is located in the same area as the childcare centre.
Despite the presence of the train station, the area itself is actually quite residential. There are several quite large parks nearby, and the children regularly get to visit them.
The Building
The sizes of childcare centres vary considerably, as does the style of the building. Some might occupy part of an office building or other multi-story building, and others are stand-alone. Some might be two stories high, and others might be single story. In our case, the building is stand-alone, consisting of one long story.
Security
To get inside, we have to enter through a front gate and walk along a short pathway, a garden that the older children help with along one side. We then reach the main entrance. Upon enrollment, each family can purchase swipe cards that allow us to get into the building. My husband and I each have a card.
The Interior
Once through the main doors, you find yourself in a large entrance area where the children take off and store their shoes before going into the main part of the building. The children are divided into groups according to their age at the start of April, the beginning of the school and business year, and their next step is to go to the room that belongs to their year group.
The Rooms
There is a strong emphasis on light and space in each of the rooms. If you are familiar with Montessori educational practices, you will notice a lot of those ideas being utilized, such as natural colors and furnishings, child-sized furnishings and shelves and clearly delineated areas for different functions. There are enough toys to ensure variety but not enough to overwhelm, and a strong emphasis on toys with multiple functions.
Each child has their own allocated space for keeping their belongings, identified not just by their name but by an identifying picture that they keep the whole time they are at the childcare. The theme for my son’s group is animals and they made his sign a koala because he’s half-Australian, which I found quite sweet!
Each room has a bathroom attached with small child-friendly toilets included, even the baby’s room. For the younger children, changing facilities are included as well.
Other Rooms
In addition to the staff lunchroom and office, there is a multi-purpose room, storage room, and a large and honestly pristine on-site kitchen where the children’s lunches are prepared.
The Yard
In the manner of many Japanese parks, it is completely grassless and basically a large open space of packed dirt. It definitely makes running about easy, though, and there are shared toys such a sand pit with toys, balls and tricycles with which the children can play. There are also plants and greenery bordering the whole space, so it isn’t entirely colorless!
And that’s a physical description of the childcare centre itself! In future blogs, I’m planning to describe other aspects of childcare life as well. Let me know if you have any questions and I’ll try to answer them as best I can!



0 Comments